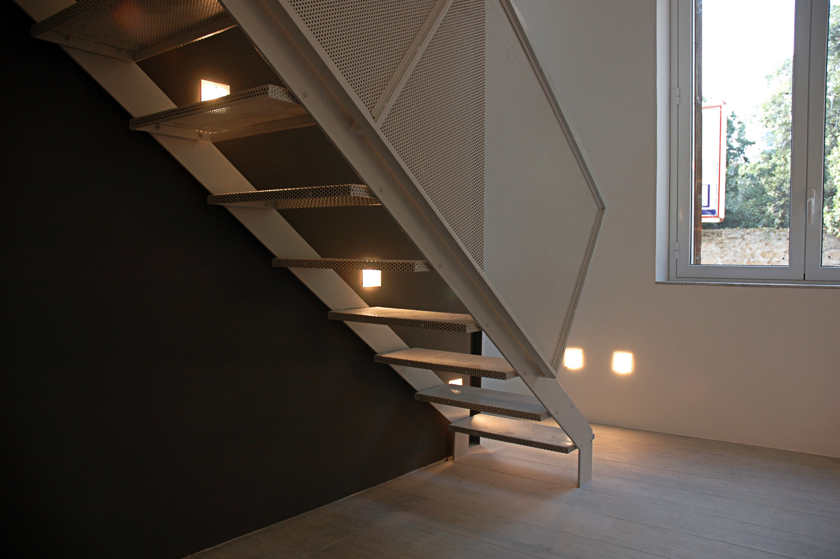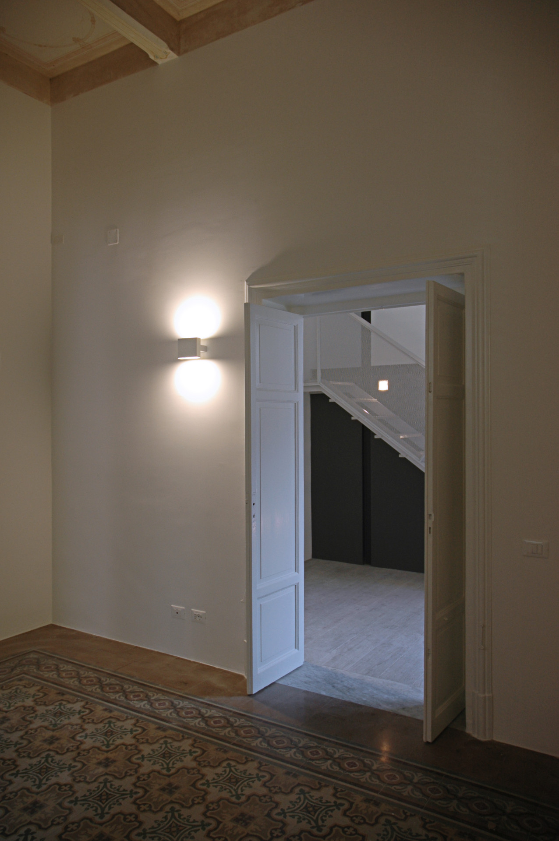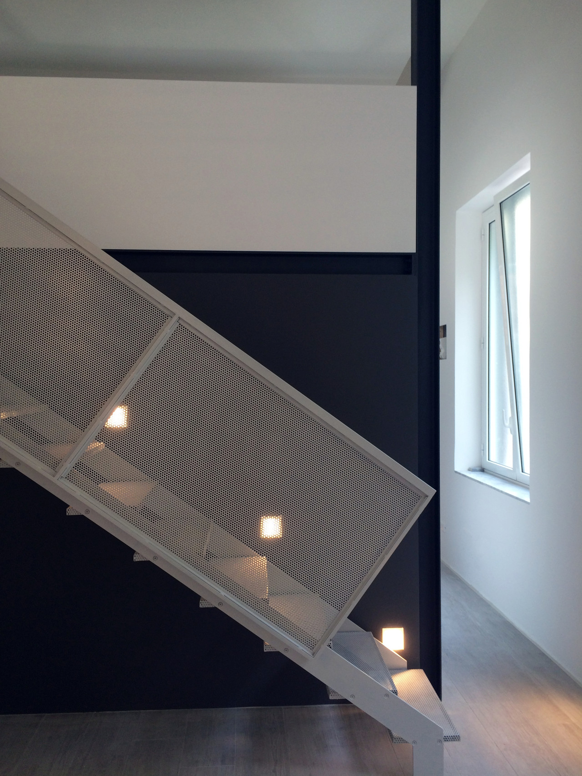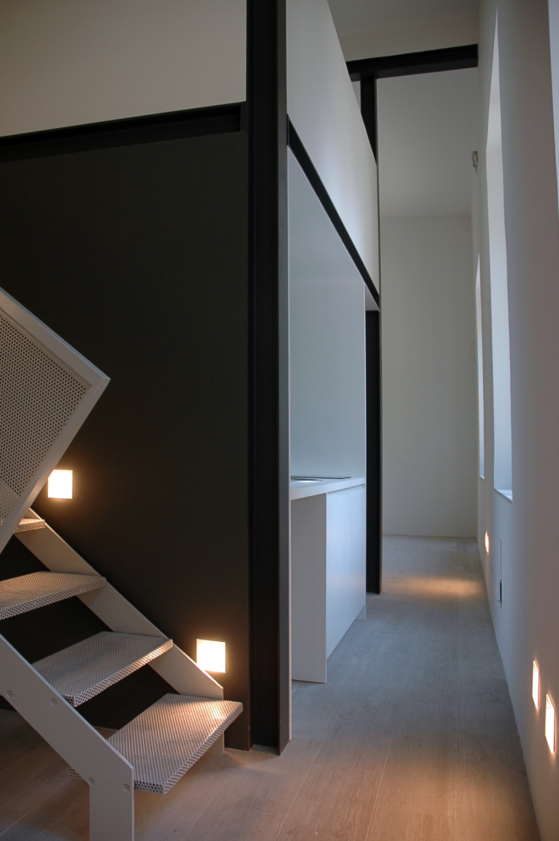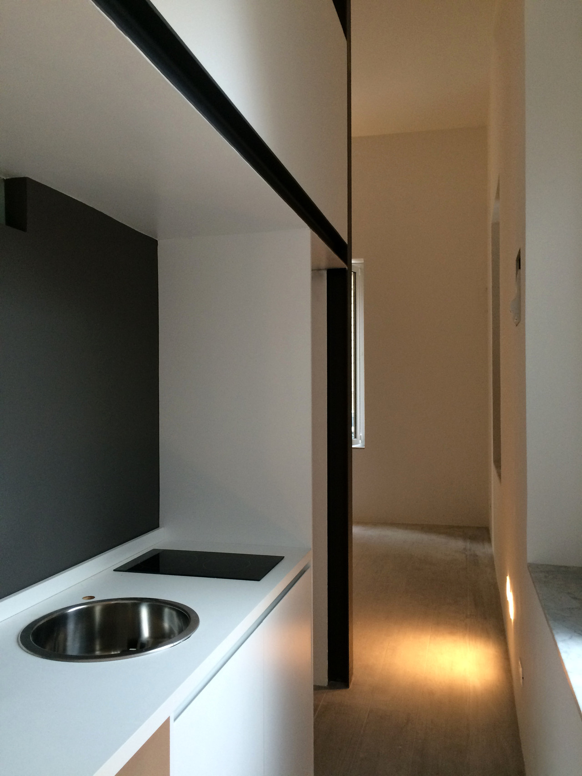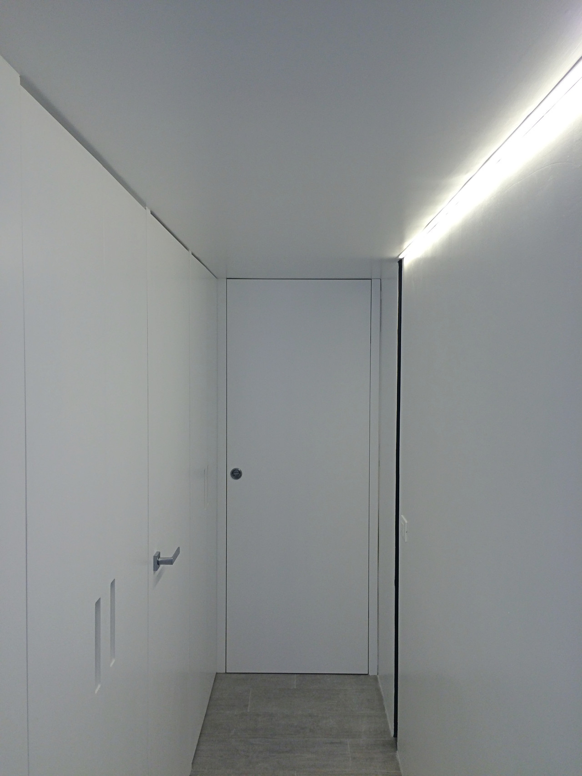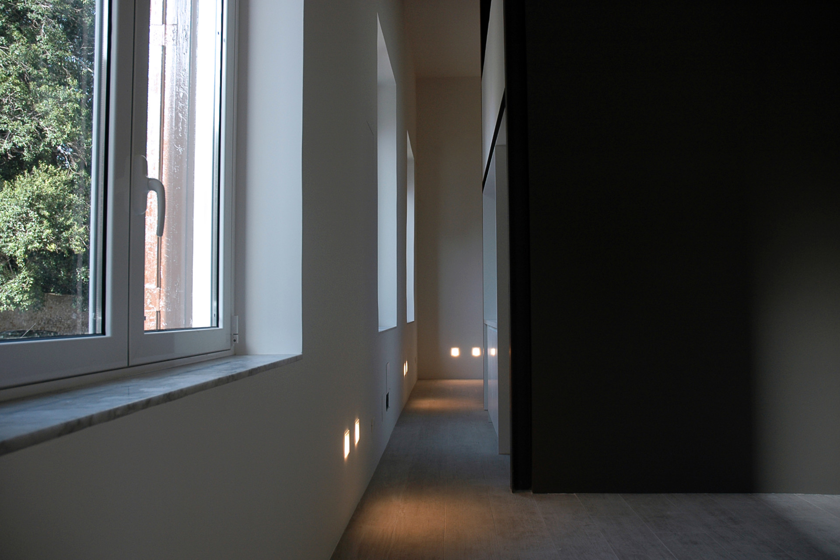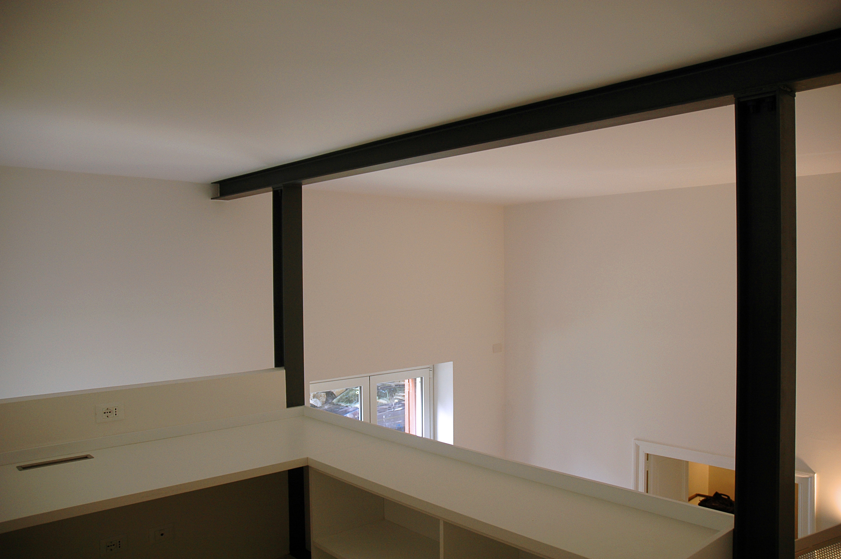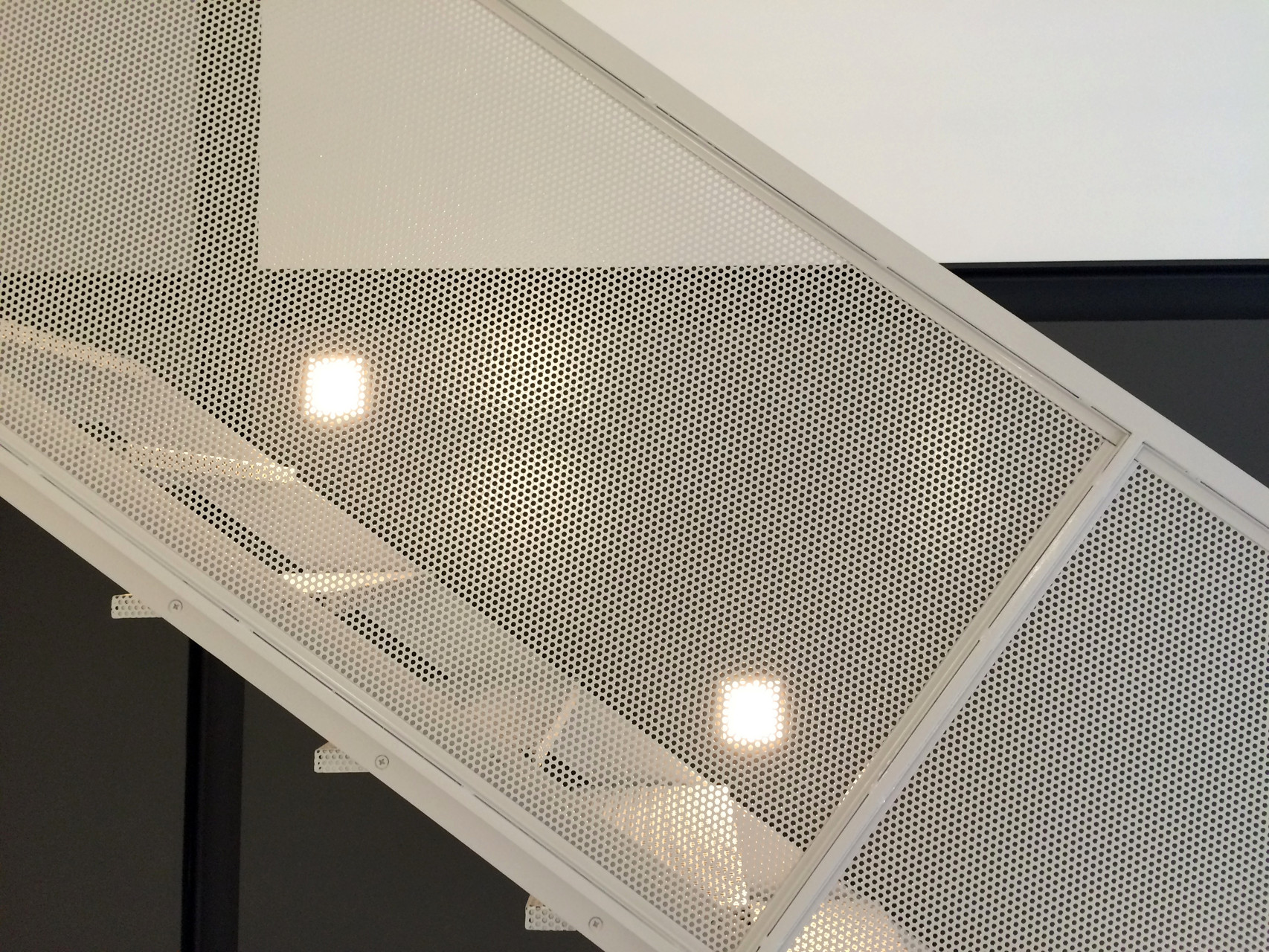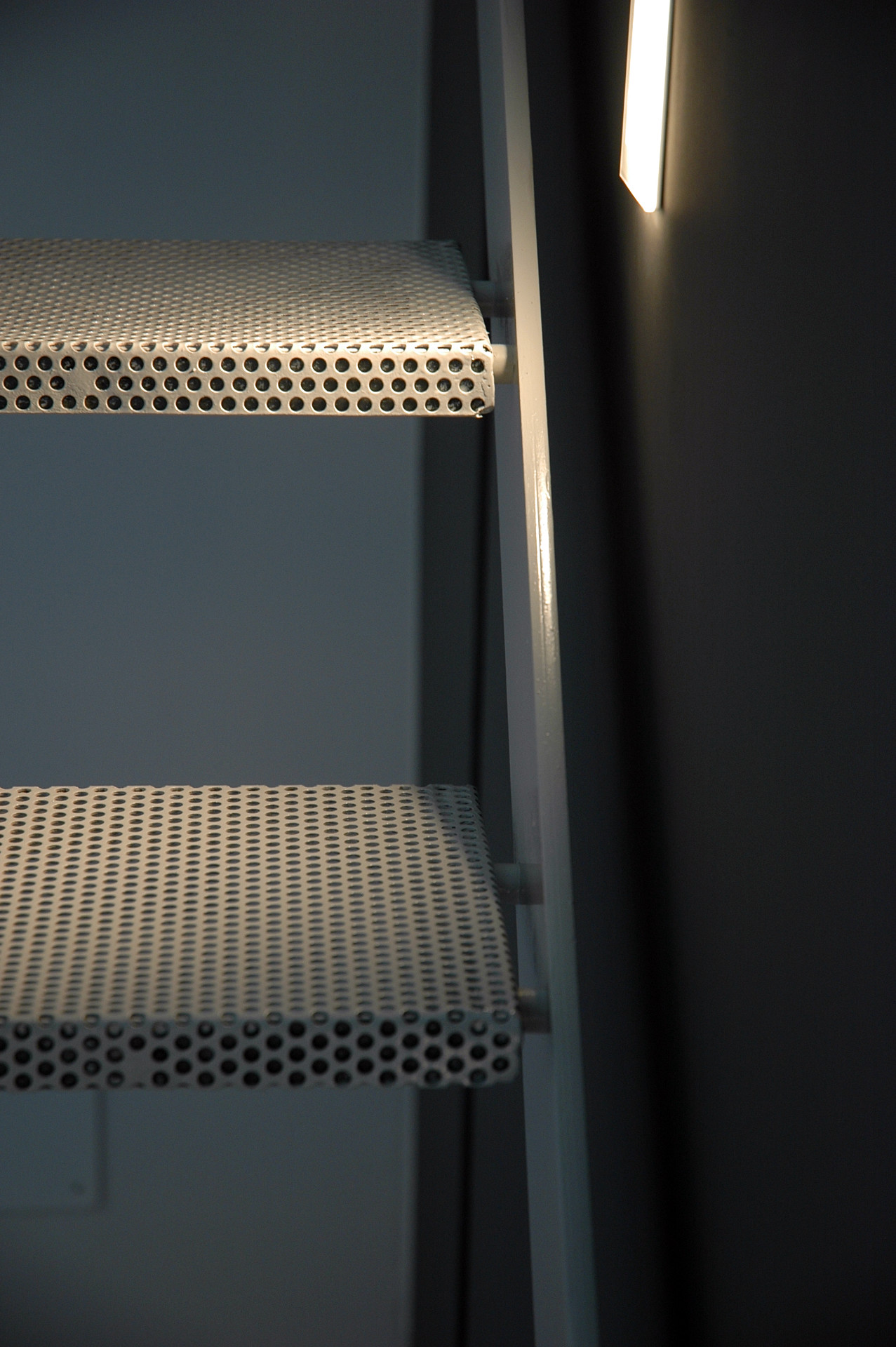This work is the demonstration of how is ephemeral the border between the interiors design and the design of a new architectural work.
Our strategy is always based on objective analysis: location, budget, customer, ease of procurement materials, elements that influence the choices within a complex process in continuous development.
The project also has an imaginative side and from the encounter or clash of these two elements appears the intention of the project that awaits the empirical verification at the construction site.
The dominant material of this work is iron, which is used not as a skin or decoration, but as a structural fact which establishes the rules of a new geometry.
The new framework replaced by two cooperating walls, it is made of HEA and is anchored to the existing foundations of the building (a space of 60 square meters consisting of a sequence of 4 rooms) painted of charcoal gray almost black. Into the empties of this frame they fit together, as in a mechano, an intermediate slab, a stair made of sheet metal that is pierced and is painted in light gray, it leads to the mezzanine portion dedicated to the private area and the furniture made to measure furniture which are lacquered in of white color. On the ground floor the structure incorporates a toilet and a dressing room with white lacquered cabinets totally integrated into the new structural episode

