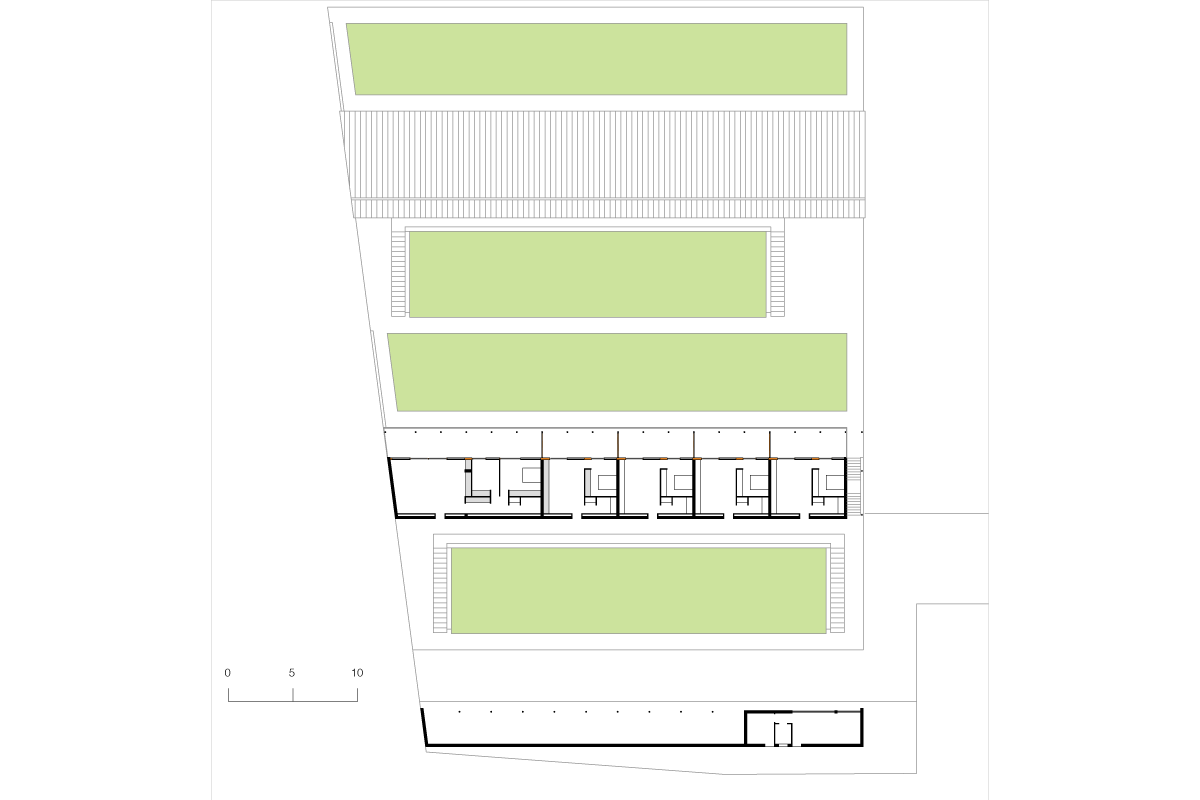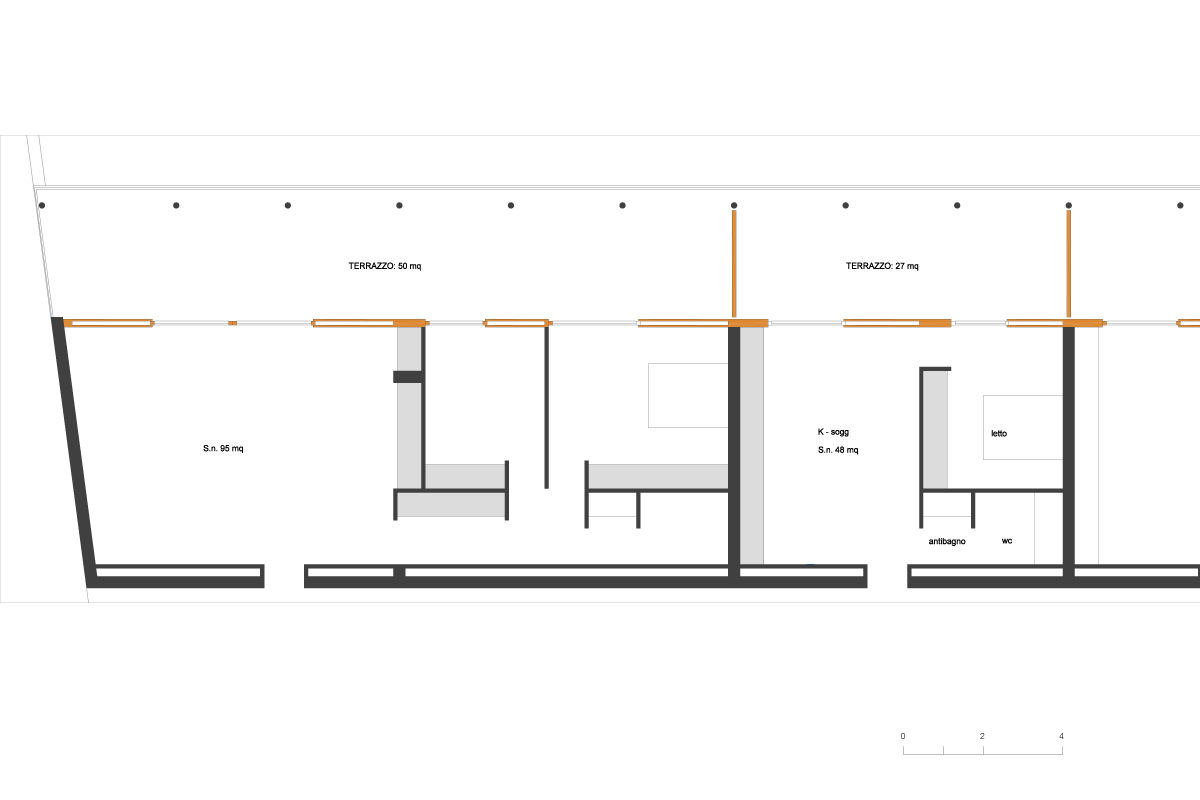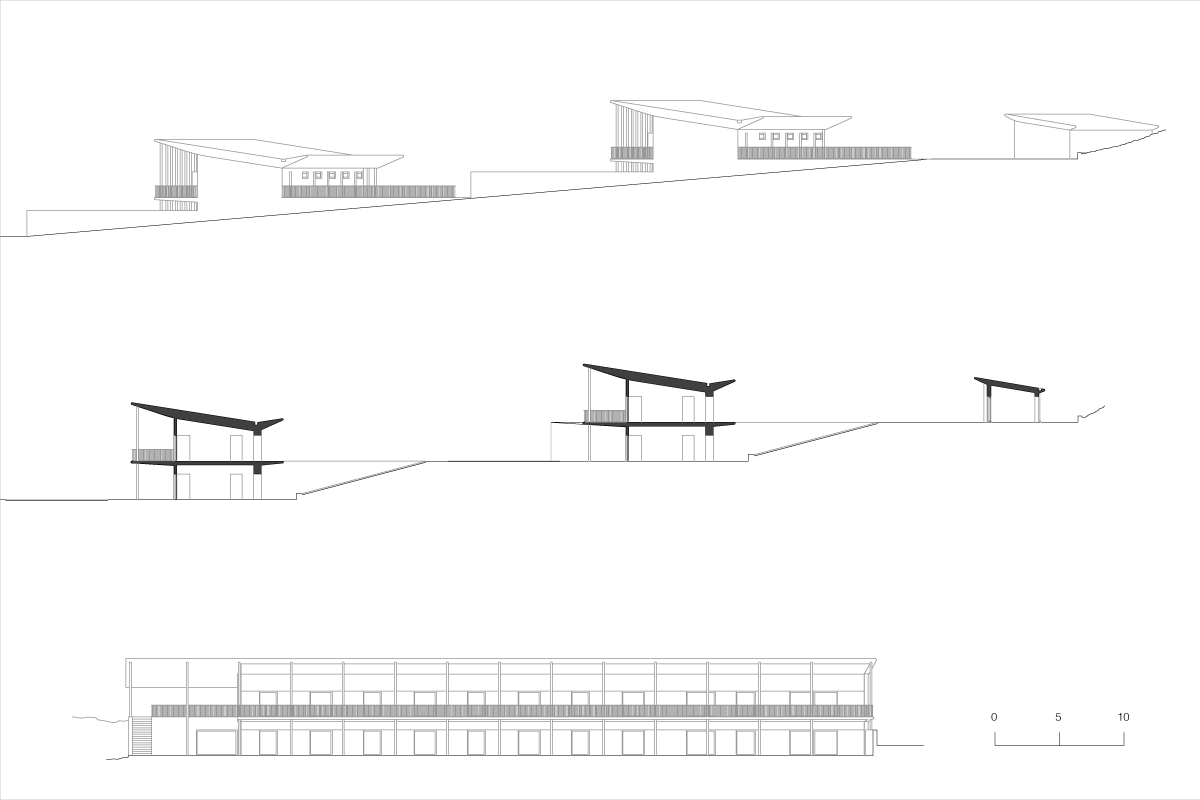The project involves the construction of two buildings for the tourist hotel reception.
The two architectural elements stretch out comfortably along the direction of the level curves in order to limit to a minimum the operations of excavation and transformation of the land. Each architectural element composed by a ground floor and a first floor with completely separate accommodations composed of a bedroom, a bathroom and a living area with kitchen and living room. The access systems consist of ramps and walkways without architectural barriers, as well as on the opposite side , the pedestrian accesses are from the adjacent garden. The site’s traffic is minimized. From the main entrance there is direct access to a rest area with covered parking, where there is also a welcoming area with reception , or you can immediately go to the left where there is an additional outdoor parking.
The simplicity of the buildings, in addition to reducing the impact on the land and the landscape, is also crucial to the healthiness conditions of individual housing. No wall against land is expected in this building and the window areas systems allow good ventilation and lighting conditions of interior environments. The entrance facades will be characterized by essential cuttings that mark the entrances and windows services, while to the west windows will establish a very good relationship with the surrounding landscape. Overall, the project involves the construction of 20 apartments in addition to amenities and accessory spaces.









