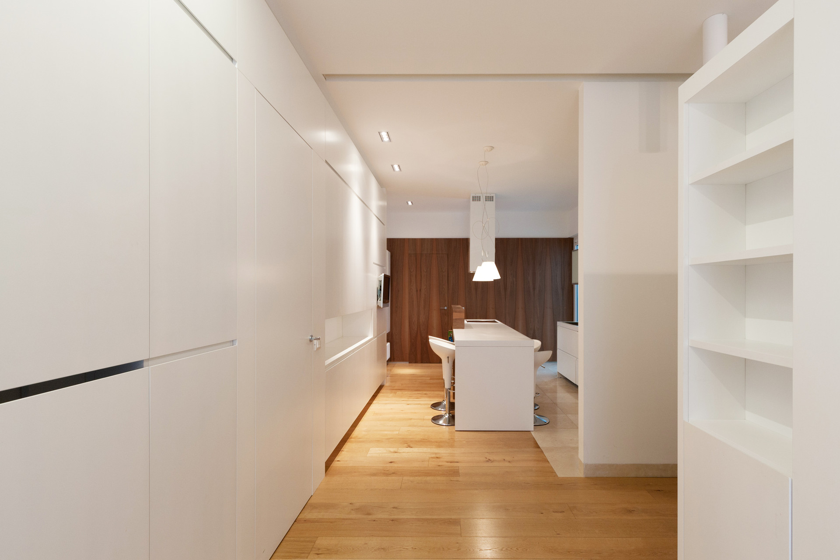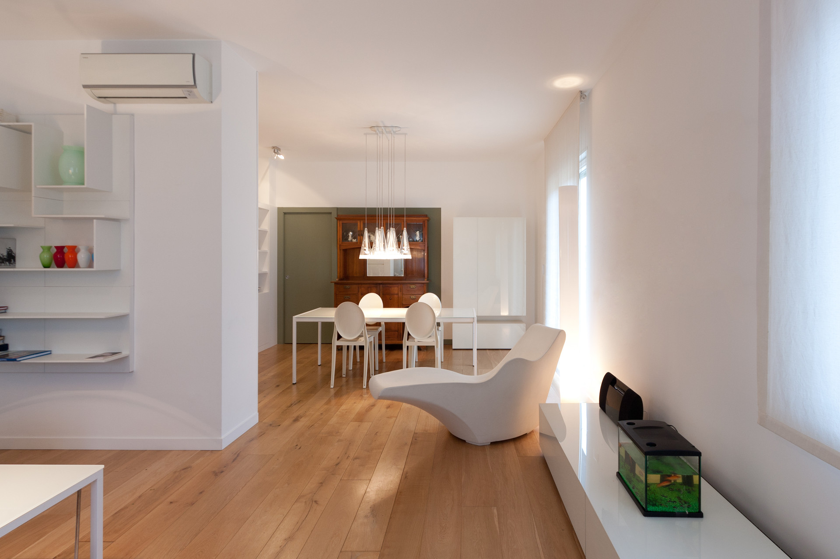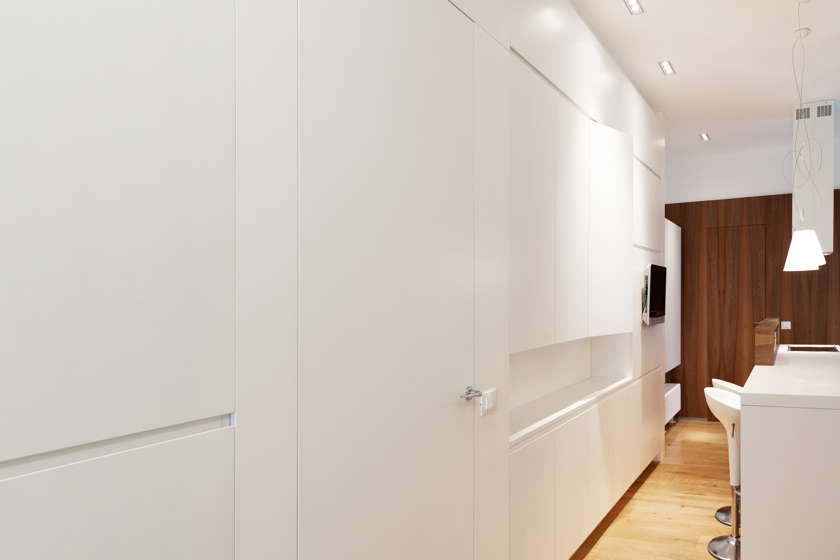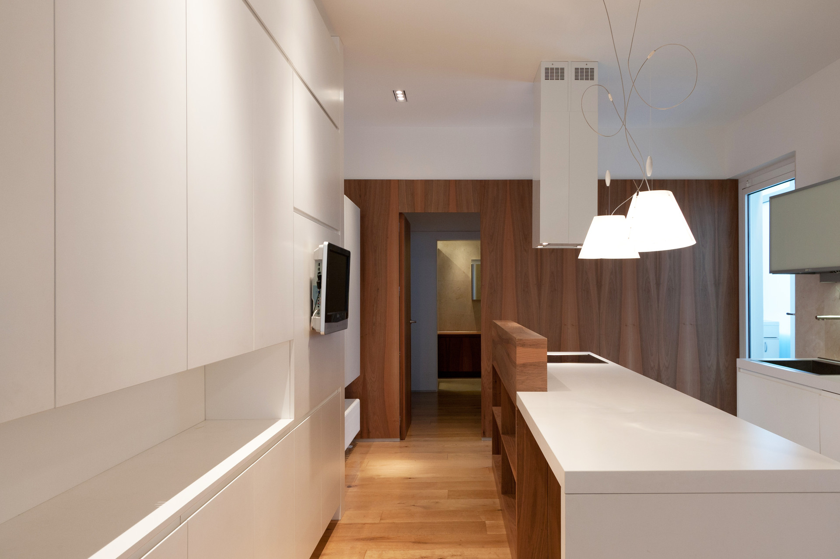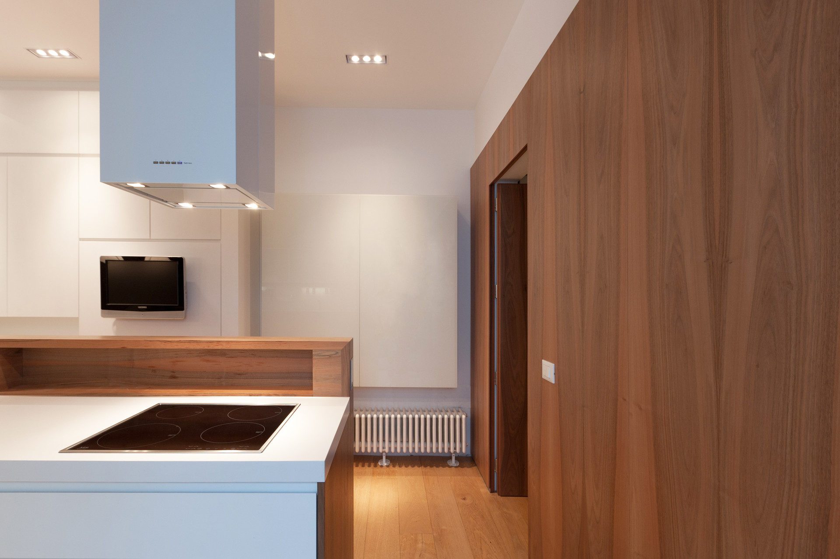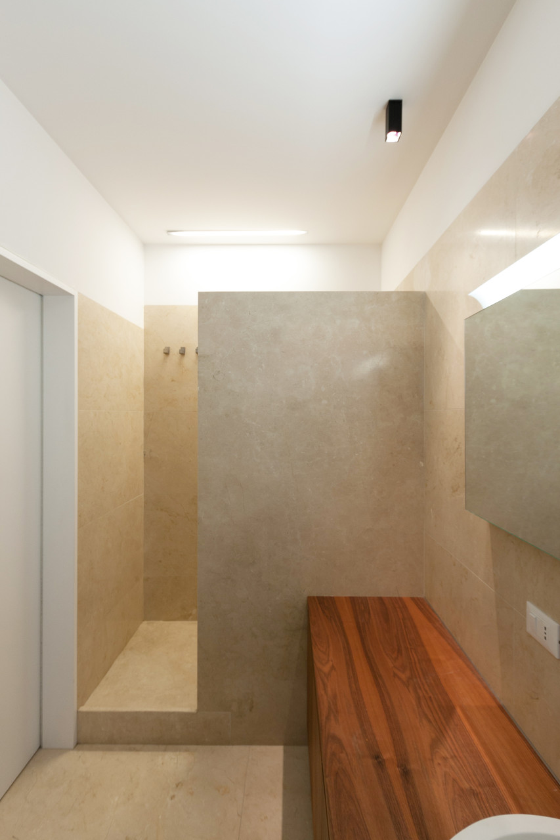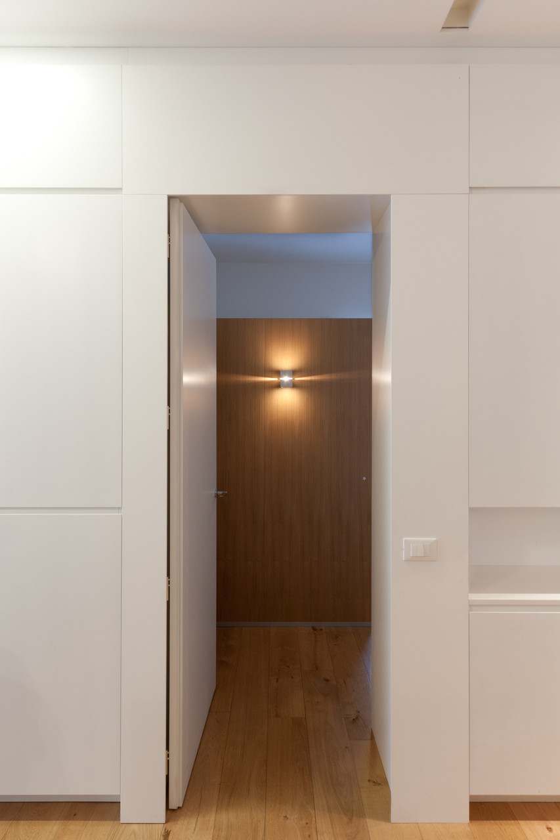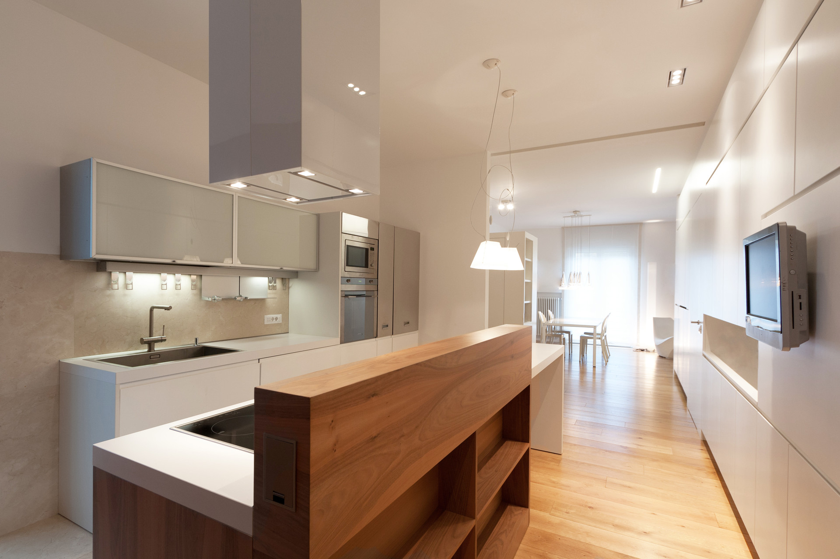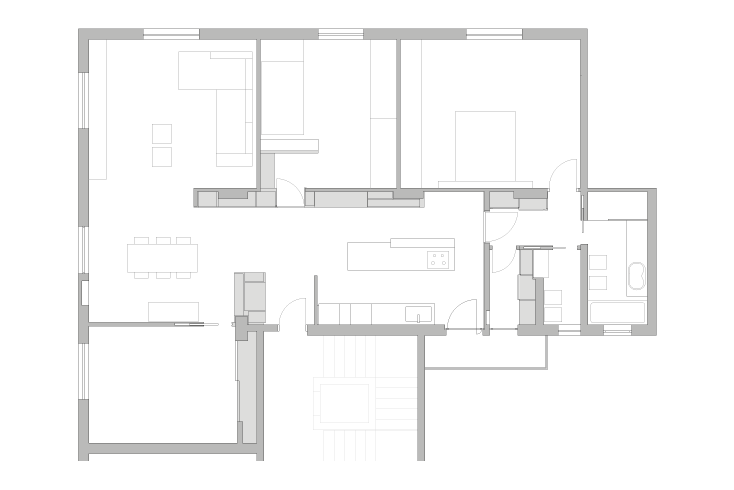Avoid the immediate maintaining the desire of continuity: this is one of the project objectives.
The communication between the spaces is entrusted to the “emptiness”, that it’s not intended as insignificant space, but as a necessary pause to understand the things: the entry wardrobe protects the dining area and the kitchen, the wall of oak in the son’s room, fencing the bed, it protects and reassures. These little tricks generate transitional spaces, like a portico or patio when dampen the embarrassment of immediacy. It is a more geometric composition that analytical; there is a deep study of the dimensions, the proportions and the report of the spaces. the white of the walls is interrupted by some mignonette green inserts that frame the antiques furniture pieces that are redistributed in the space. In this way it is obtained an effect of great actuality and appeal, in which are combined classical pieces of the contemporary design: Eames, Castiglioni, etc. along with those inherited from family.
Part of the furniture was made to measure by excellent local craftsmen capable of working skillfully stone and wood. the long white lacquered wooden thorn has function to contain and hide from view the technological systems, it integrates the gateway to the son’s room which is revealed only by the sign of the handle by Giò Ponti. The wall covered in walnut wood, which it is cut and reassembled taking care to reconstruct the natural wood grain, which has a pocket door perfectly integrated to the new texture of the wall that forms a background to the island of the kitchen and divides from the more private area of the house. Particular attention has been given to light technology and design of the lamps for a better visual comfort.

